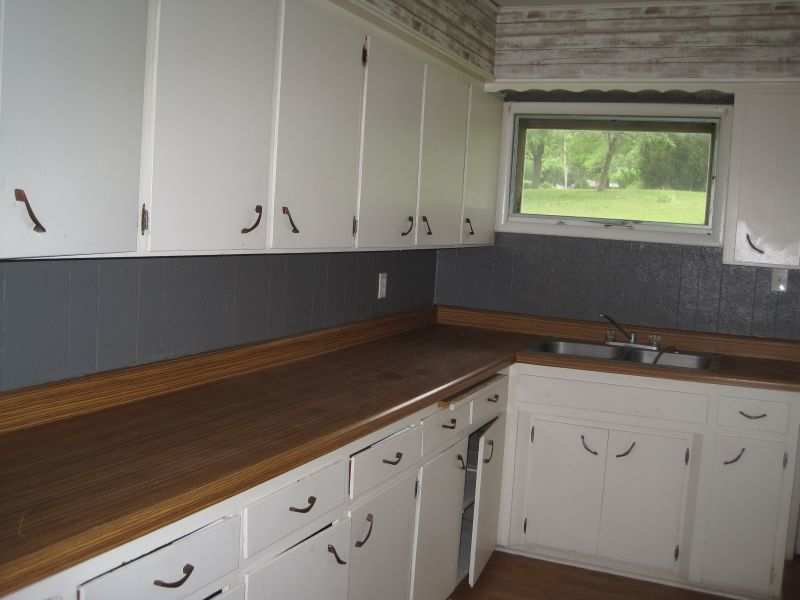Rehabbing & House Flipping
Market News & Data
General Info
Real Estate Strategies

Landlording & Rental Properties
Real Estate Professionals
Financial, Tax, & Legal



Real Estate Classifieds
Reviews & Feedback
Updated almost 5 years ago on . Most recent reply
Kitchen sink under the window?
When designing a kitchen layout, how closely do you stick to the rule of thumb that puts the sink under the window?
We will be doing a gut remodel of a house we bought, and are just starting the design phase. The kitchen needs a lot of help. Here are some photos and a rough floor plan:




The door to the outside will be eliminated and the window replaced and relocated to center it. We will close off the doorway to the hall and remove the wall separating the kitchen and dining.
Other than that, we're having trouble deciding on the arrangement. Hubby suggested putting the fridge where the door is now, but then I'd want to put the sink somewhere else.
Any suggestions? Absolutely everything is subject to change.
Most Popular Reply
Whatever you do, don't put a range with no counterspace anywhere! Doing as previously suggested with the stove in the long run and DW to the right of the sink would make it similar to my own kitchen. But instead of the fridge in that opposite corner, I put it at the end of the run after the range and some counter. I then built a combo closet and pantry in that corner, since the entry door is in the kitchen and we had no coat closet. The space above is just open, and great for paper towel and TP bundles.

