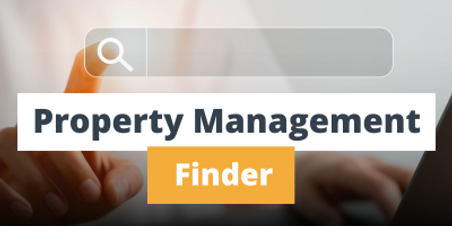Rehabbing & House Flipping
Market News & Data
General Info
Real Estate Strategies

Landlording & Rental Properties

Real Estate Professionals
Financial, Tax, & Legal
Real Estate Classifieds
Reviews & Feedback
Software/ Phone App for Measuring and 3D Design
Hello all, I just purchased a property that is in very bad condition and will require a full gut job. I know this has been asked in other forums, but I'm looking for the most up-to-date / best option to get good room measurements and create a layout of the property. I'd like to be able to use my phone to measure the space digitally and then work on my laptop to create a design, especially for things like a kitchen with different options for cabinet placement, etc. Let me know if this exists in one platform.
We just listed a property and the photographer we use now offers 2-D and 3-D renderings which we opted for. I was not there when he took the photos but the renderings were done with his phone. I can reach out and see what he uses. This is what they looked like. Impressed the heck out of me and we asked if he will do it as a stand alone option to help us in the layout phase which he will . . . $75 is not bad in my mind.

Canva has a floor plan designer that I’ve heard is good. But if you want to do super detailed drawings and create 3D models, then SketchUp would be the software I’d recommend. Or you can pay someone, like myself, who does architectural drafting to do the drawings.

Hi Alexandria,
I echo using Canva as well. You can use your phone to scan the room and/or entire house and create a highly detailed 3D model that can be brought into design tools such as Sketchup, Revit, etc. (Canva charges a fee for each model which varies based on size).
I’m an architectural designer & drafter who works at a high end firm and we use it for all our remodel projects. Super accurate and works amazing to bring into external softwares to aid in the design and drafting process.
Hope this helps!
our photographer uses the app magicplan. we plan to use on our rental this next month to help get a detailed Floorplan for future updates.
I would stick to old school tape measure and measure each room
-
Lender
- Lendbright
- 267-516-0896
- https://www.lendbright.com/
- [email protected]
- Cincinnati, OH
- 3,143
- Votes |
- 3,515
- Posts
@Alexandra Reeves, in my experience, tape measure or laser measure is about the only reliable measuring device. I have an iPhone 13 Pro, and attempted to use the measure app. It is not design/construction drawing accurate. Maybe newer models are better.
For basic floor plans, I used MagicPlan on my iPad. It worked fine for basics, and I even did some barely passable permit drawings on it, but it is by no means pro-quality. Starting out, I was pinching any penny I could, so would spend hours and hours measuring and building plans. Thankfully, now I pay an architect to measure and draw up plans, especially for my typical renovation (which involves gutting and lots of walls moving).
