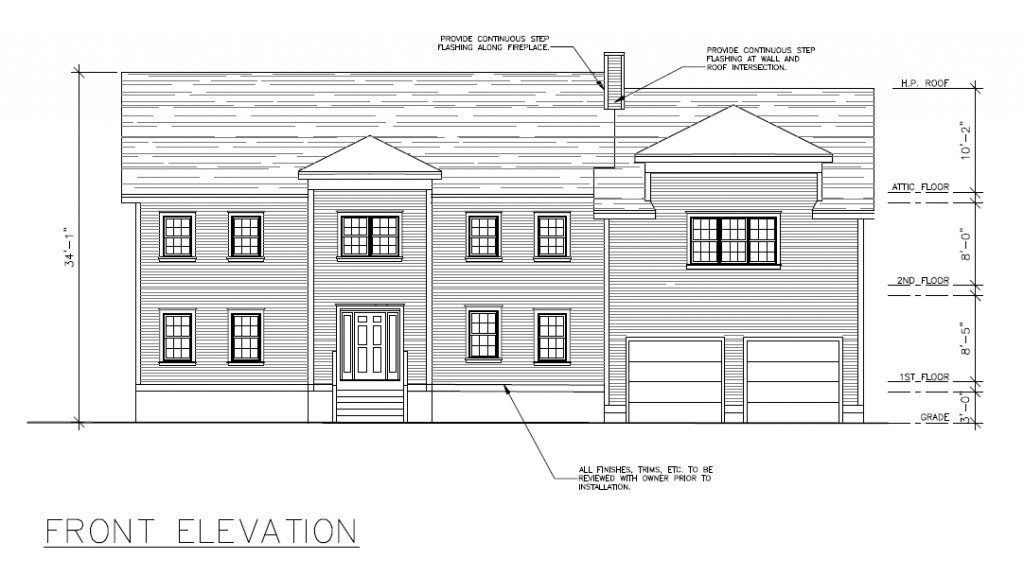

New Construction #11.1, Acton – Update & Plans
I closed on my Acton property back in September and have been busy getting together all necessary documents for the permitting process. Because this will be close to a complete new construction (I’m saving the foundation and first floor deck), my contractor had to submit architectural plans, a survey plan and a new septic system design (the property is going from a 3 bed to a 4 bed system) to the town. I worked with my architect and real estate agent for several weeks going through floor plan designs to ensure we are putting together the best product for the typical buyer in Acton. It would have been ideal to start with a new foundation but due to the additional costs that I’d incur, it doesn’t make sense for this project. As a result, creating the new floor plan was a bit more challenging because for the most part, we had to work within the dimensions of the existing foundation. In the end, we came up with a great plan. We will still be adding a 10’x24′ foundation plus a 25’x29′ slab for the garage, but the cost should be marginal compared to a whole new foundation. I also engaged a septic company to draft the new septic plan design and a surveyor to produce the plot plan. I received all the documents from everyone about 2.5 weeks ago and my contractor brought them to the town. I’m hoping to get approval in the next week or two so we can start asap. I really want to get the house weather tight before the snow comes but I’m not sure that will happen if the snow comes as early as forecasted.
When completed, we will have transformed this 1,300 sf Cape into a 3,500 sf Colonial home. It will have 4 bedrooms, 2.5 bathrooms, with a large family room in the basement and a 2 car garage. Because of the nature of the project, I’m expecting to see a lot of new things come up that I haven’t dealt with in my past rehabs but I’m looking forward to getting started! I’ve included the elevation plans, floor plans, survey plan and septic plan below so you can get an idea of what this monster home is going to look like.







As much as I don’t normally like to pre-market my rehabs, I think it’s in my best interest to do so considering the market is still very active in the town and I’m expecting it to cool down over the winter. I’ve been working on selecting all of the finish materials, cabinets, counter-tops, millwork, doors, windows, etc. so I can show prospective buyers the general theme of the house before it’s completed. Here is a compilation of some of the finishes you can expect to see in this project.











Comments