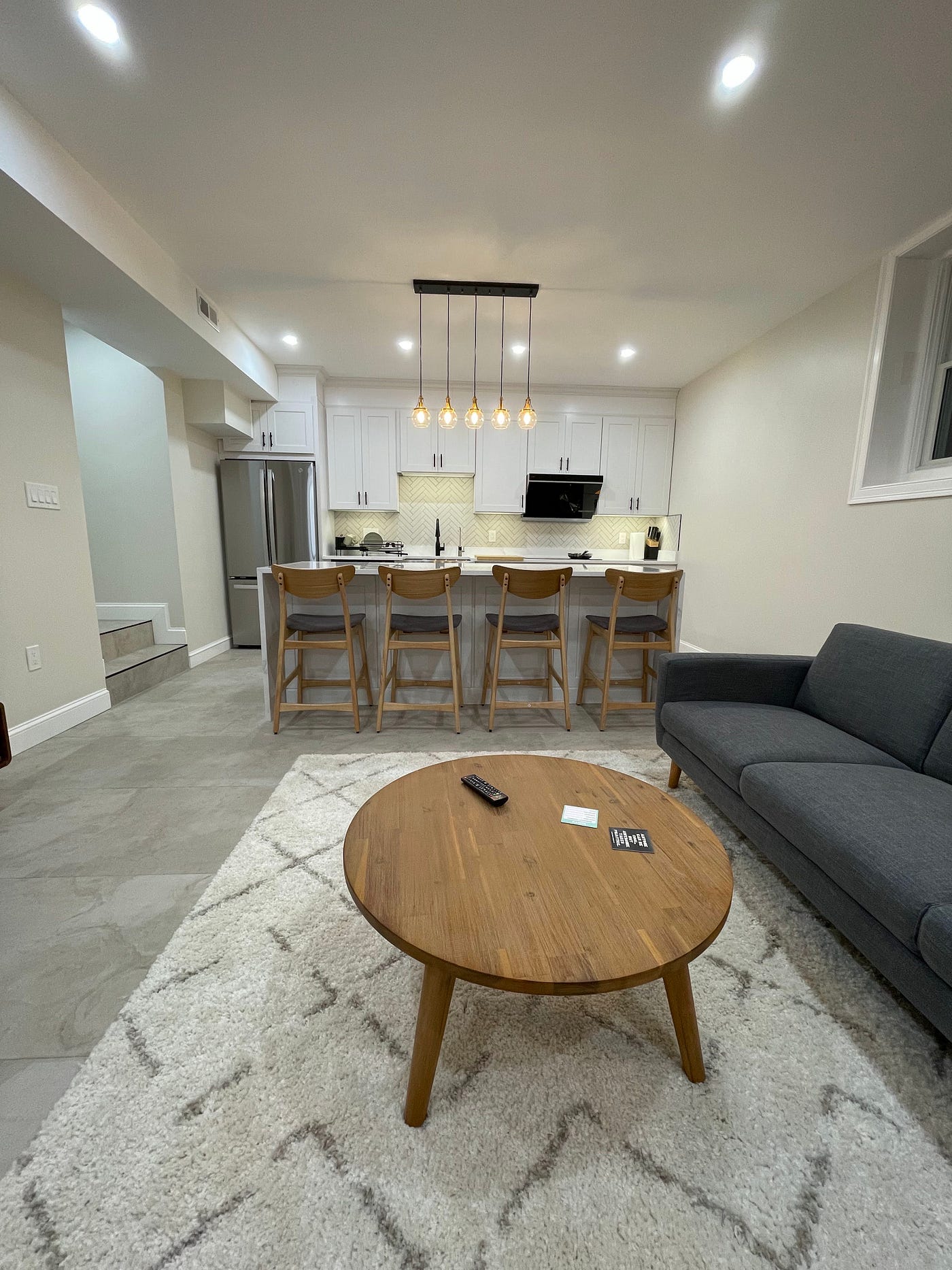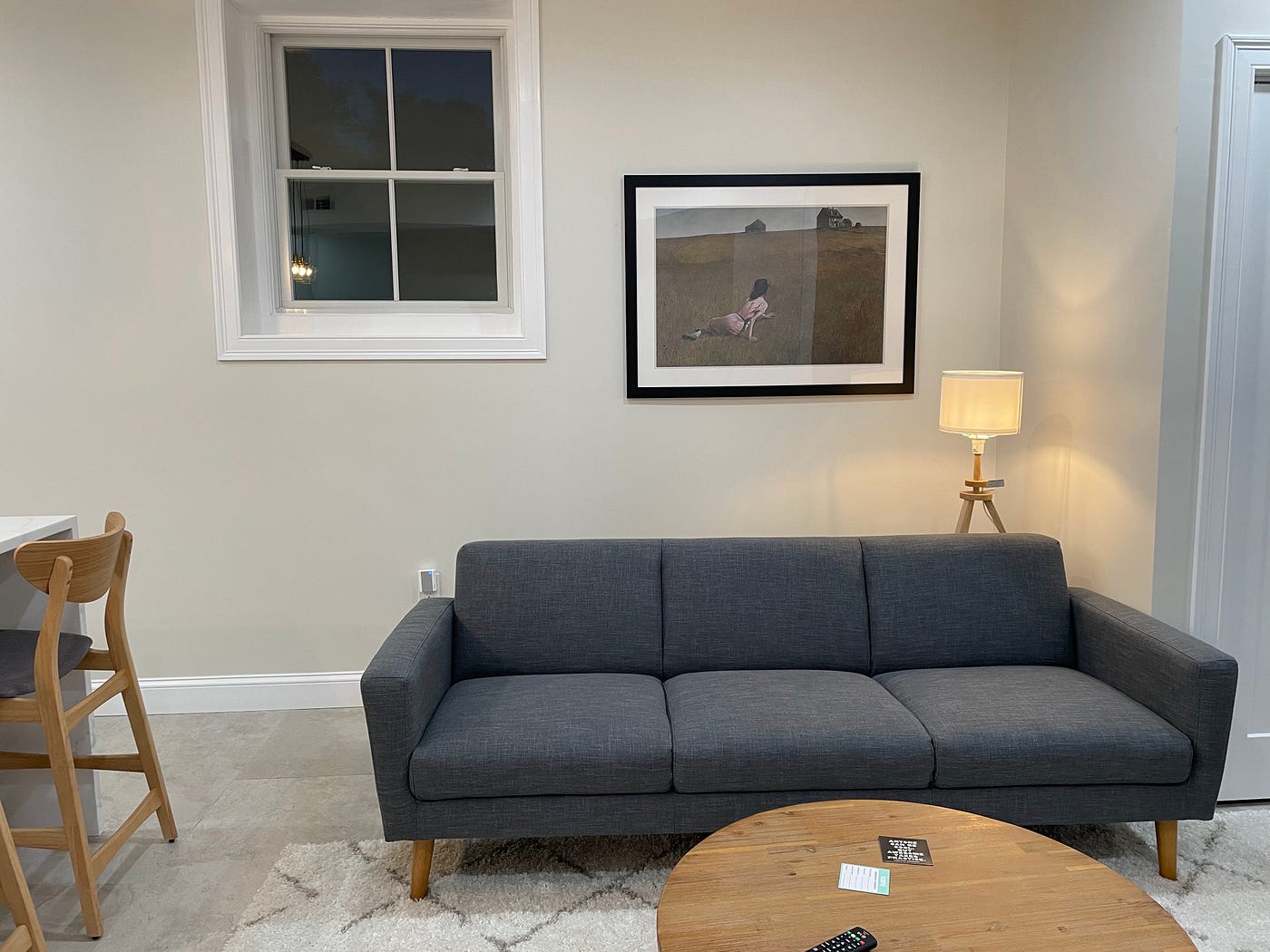House Hacking
Market News & Data
General Info
Real Estate Strategies

Landlording & Rental Properties
Real Estate Professionals
Financial, Tax, & Legal
Real Estate Classifieds
Reviews & Feedback
Updated 3 months ago, 08/28/2024
How to ADU in Massachusetts
Housing is a sh*t show in Massachusetts. The state has consistently ranked as one of the most expensive places to rent and buy. It’s such a problem that young professionals (particularly ones with family) are leaving in record numbers. Such data has pushed lawmakers to take drastic measures — including implementing upzoning policies across the state. Caught in the crossfire between the YIMBYs and the NIMBYs is the contentious topic of ADU or Accessory Dwelling Units. These are sometimes referred to as in-law units or granny flats and they are not new to the commonwealth but a favorable ADU policy has the potential to add over 10,000 units and offer homeowners a potential source of income.
As a lifelong house hacker, my wife and I immediately recognized the potential of this 2-story garage in the back of the property. It was previously used as a crash pad for the owner. The exterior clapboard sidings, rake boards, fascia were slowly rotting away from years of neglect. However, the fact that it was an existing structure with utilities and plumbing running to the garage made our lives significantly easier.
 Existing 2nd Story Crash Pad
Existing 2nd Story Crash Pad
ZONING AND PLANNING
We're located in a suburb of Boston where ADUs are allowed by-right… except if the structure is detached from the main building 🙄 which requires a "special permit". This little exception (which was quickly over-ruled after I completed my ADU 🙄🙄) sent us on a wild goose chase. Although we weren't changing the exterior, we were asked to provide a survey of our property, elevation drawings, stamped FAR calculations, and sat in front of the city councils to obtain an approval (the special permit). This means thousands of dollars more in engineering, surveyor, and architectural cost plus months of extra work.
 Original 2-story garage
Original 2-story garage
HISTORIC CONSIDERATIONS
To complicate things further, the structure is located within a historic district. This means we have to maintain the aesthetic/character of the structure. Any deviation from in-kind materials will need to be approved by the historic commission. We weren’t particularly picky about our exteriors but some materials were outright prohibited including vinyl or aluminum siding, vinyl windows (which would have saved us so much more money), and more. This not only adds to the project cost but also a long delay in delivery time. In total, we spent about 6 months ironing down the window size, materials, color, and any exterior changes visible from the street.
 Getting Exterior Changes Approved
Getting Exterior Changes Approved
GETTING TO WORK
Once you get through historic and planning, the building department (ISD) is a whole different animal to wrestle. Note that some towns in Mass have notoriously stringent building rules while others may be more lax… your mileage may vary!
With our town and maybe yours, any major alterations (work over 50% of the property) will require updating sewage and plumbing to the main line <- this is quite expensive and luckily we didn’t need to do this. Likewise, major alterations and change of use would require the structure to meet the new HERS (Home Energy Rating System) score. Because we were changing our garage to a dwelling unit, we had to comply with the new HERS requirements including high density foam insulation, Energy Recovery Units, and more. We had to bring on an energy audit firm to test and certify the work before and after construction.
Beyond the planning, permitting, and historic reviews, the rest of the project runs as any major renovation projects. We got multiple quotes covering demolition, carpentry, siding, roofing, HVAC, plumbing, electrical, plumbing, insulation, plaster, flooring, and more!
 Original “living room”
Original “living room”
 New: Office Space
New: Office Space
 Original Bedroom
Original Bedroom
 New Bedroom
New Bedroom
 Original Bathroom
Original Bathroom
 New Bathroom: View 1
New Bathroom: View 1
 New Bathroom: View 2
New Bathroom: View 2
INTERIOR PRODUCT AND DESIGN CHOICES
Cooking and dining together is a big family activity for us. As such, we decided to include a fairly large island which can comfortably seat 10 people. The waterfall on either side makes the space kids friendly (no abrupt sharp edges). We also tiled the entire first level because the property is partially built into a hill and this would help reduce moisture issues.
We also added a stacked laundry center by the front entrance. This helps to partition a half-bath next to the back entrance. In terms of color scheme, we kept it simple with largely white trims, white quartz countertop, and black hardware/fixtures with a hint of gold on our pendant lighting.
One other thing you may notice is this is a fully electric house. Electric stove, dryers, water heaters, and high-efficiency Mitsubishi heat pumps. This also helps with our HERS rating.
 Converted Garage Space
Converted Garage Space
 New Living and Dining Space
New Living and Dining Space
 New Living and Dining Space
New Living and Dining Space
IN SUM
If I could do it over again, I would have chosen a location with fewer restrictions (historic and planning). Having to order custom windows really pushed back the timeline. Our drywall subcontractor also sealed up a few vents which caused some rework. I opted to have most items delivered — which the contractors appreciated. Overall, this has been a very positive project and the family is enjoying the extra guest/entertaining space. Anything worthwhile in life takes time, so enjoy the journey and happy ADUing.
