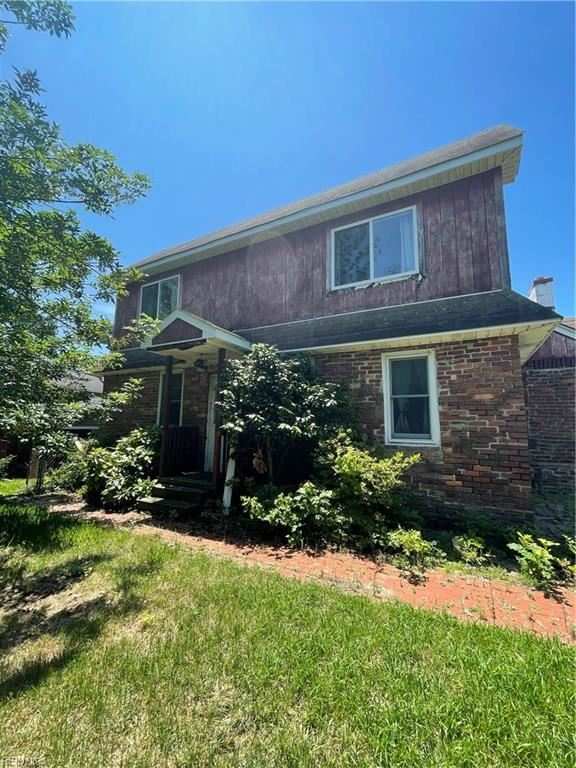Rehabbing & House Flipping
Market News & Data
General Info
Real Estate Strategies

Landlording & Rental Properties
Real Estate Professionals
Financial, Tax, & Legal


Real Estate Classifieds
Reviews & Feedback
Updated over 3 years ago,
Help estimate project costs to rehab home
Hi team,
I'm wondering if any experienced flippers/rehab teams can provide me some rough estimates.
Home purchase price, sitting on 2-lots - 350k
2100 sq. feet, built in 1930
It needs the following:
New roof + skylights and wood where needed
New siding (where it's currently wood) ~ hardi plank
Painting brick white
New windows throughout ~ some can be used but rather just update them
New interior and exterior doors
Rebrick (cosmetic) fireplace stack & cap
Brick fireplace rework interior + electric fireplace insert
HVAC appears to be modern with duct work already completed, likely just needs to be repaired / cleaned up (hopefully)
Electrical, most of it appears to be updated, I do see some fabric wiring. The junction box is a mess and will need work to pass inspections.
50% of the property interior likely needs new drywall and I'm going to shave off the ceiling and drywall where necessary w/ a flat white
Existing wood floors on the stairs and upstairs appears to be in good shape, going to tile or LVT throughout bathrooms, kitchen and downstairs - going to just go over tile to save costs.
Water damage on floor on first floor bathroom, likely just needs joists reinforced and new subfloor - TBD.
1 bathroom remodel
1 bathroom addition (directly above 1st floor bathroom)
Completely new kitchen (white cabinets, granite counter tops, stainless steal appliances)
New light fixtures, switches, etc. throughout
Landscaping around the property
Needs to be cleaned & painted throughout







Thanks,
Stephen
