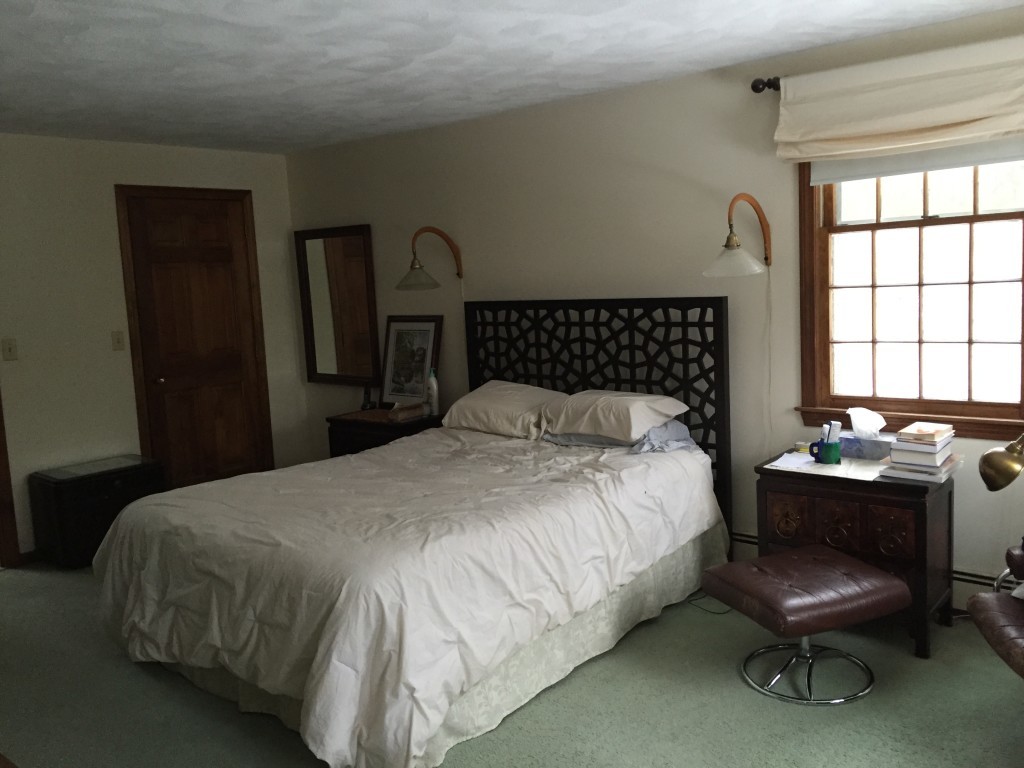

Under Contract on My Most Important Rehab Yet…
I shared a little teaser at the end of my last post about my latest project. Rehab #12.1, Andover went under contract last week. So why, you ask, is this my most important rehab to date?? Because this one will be for my family!
Most people who know me personally know that my wife and I have been looking for a house for our family for some time. I’m always saying how important relationships and networking are in this business, and it was fellow investors who brought this one to me. They knew we’ve been looking in Andover for our family so they called me with the deal ready to go!
The owners have lived in the home for 20+ years and recently bought another house 30 minutes away to be closer to their son’s private school. The home was in disrepair so they preferred not to list the property on the market. When the investor mentioned what the sellers were willing to sell it for, I knew it was worth more investigation. I reviewed the property online and found that it is a 2,800SF, 3 bed, 2.5 bath colonial home situated on 0.79 acres. It’s in a desirable neighborhood, at the end of a cul-de-sac and walking distance to the elementary and middle schools – perfect for my kiddos. There are 8 homes on the street, mostly comprised of colonials ranging from 1,900SF – 4,800SF. It’s a newer street in the town with homes that were built from 1974 through 2007.
My wife, Lauren and I met the other investor at the property where she introduced us to the sellers and walked us through the house. She had mentioned that the owners were nice, but man, did we hit it off! By the time we left, they were giving us hugs and so excited about the potential of us buying the house. As I walked through, though, it was evident that this place needs work. Also, the property was built in the 1970’s so the house is very compartmentalized. Here are some pictures from the walk through:

















There are a lot of obstacles in this house including: lots of walls, low ceiling height (7’6″), long narrow rooms, low garage door clearance height (6’3″), and 3 bedrooms instead of 4 on the 2nd floor. After discussing the home with Lauren, we felt there was a huge opportunity to make some significant changes that would better suit our family’s needs, while tremendously increasing the home’s value. So we called the sellers the next day and told them to expect an offer in their email in the next hour. The offer was passed on to their attorney and later that day, the offer was executed. YEESS! We’re scheduled to close February 6th so there is no time to waste. I quickly drew up the floor plans on CAD and played with the design. Here are the existing floor plans:




As you can see, all the rooms are very broken up but….did you see the potential for an addition?? There’s a great opportunity to add a master suite above the family room. By doing this, I can bring up the ceiling height in the family room and cut the current master suite into 2 rooms which would get us our 4 bedrooms on the 2nd floor. I’m going to remove the bathroom on the first floor and push it into the living room to reduce the bowling alley look, while enlarging and opening up the kitchen to the living room. We’ll also add a 1/2 bathroom in the basement next to my new office. On the exterior, we’re going to add a large dormer off the new addition roof and match it to the new porch to bring some dimension to the front elevation. We’re also considering finishing the 3-season porch off the kitchen to add another 200SF. Some other items that we’ll be changing in this house are installing new vinyl siding, replacing all the windows, replacing the roof from plywood up (there is mold on the underside of the plywood), upgrading the electrical system, installing a FHA system with central AC and adding hardwood to the whole house. In the end, we will upgrade this house to a 3,400SF, 4 bed, 2 full and 2 half bath colonial. I’m still playing with the style of the dormer on the addition and porch so I don’t have final elevation plans. In the meantime, here are the proposed floor plans:



As you can imagine, I’m pretty excited about getting this one going and am actually looking forward to doing some of the construction myself. I just met with my contractors over the weekend so I’ll be receiving their estimates this week. I’ll also be working with my architect to finalize the plans so everyone is ready to start demo on the 6th.
As always, stay tuned for updates on our progress.




Comments